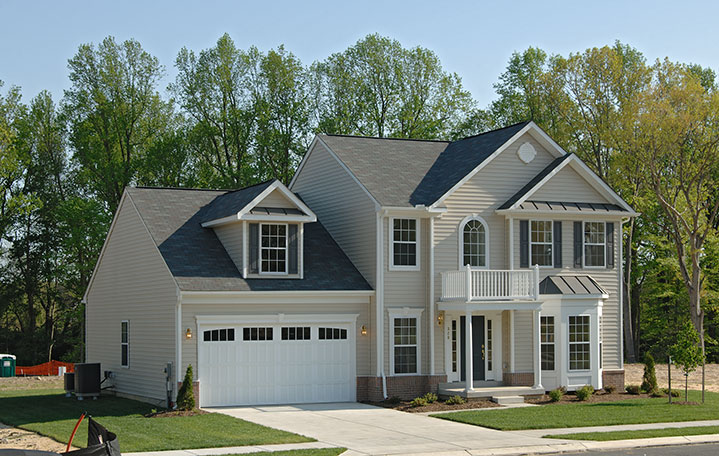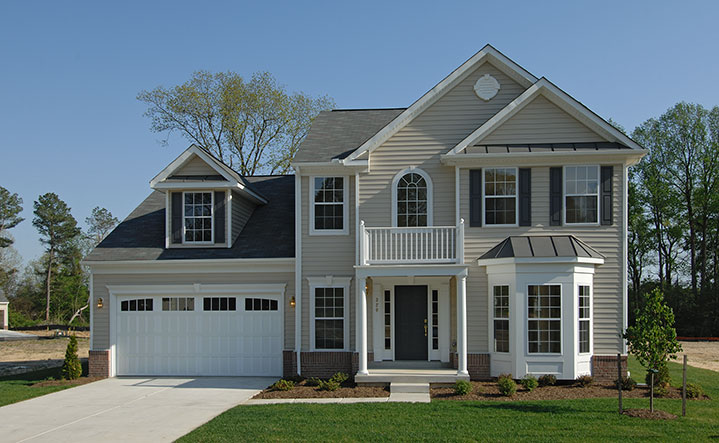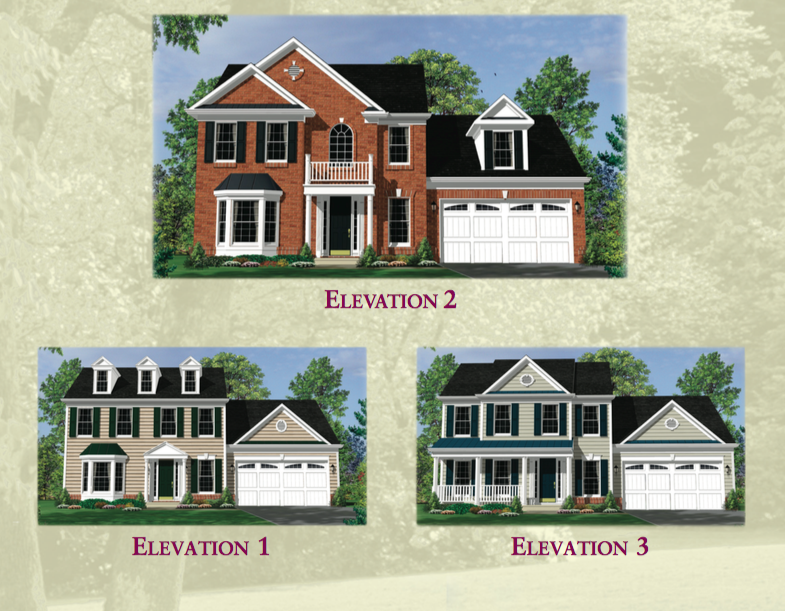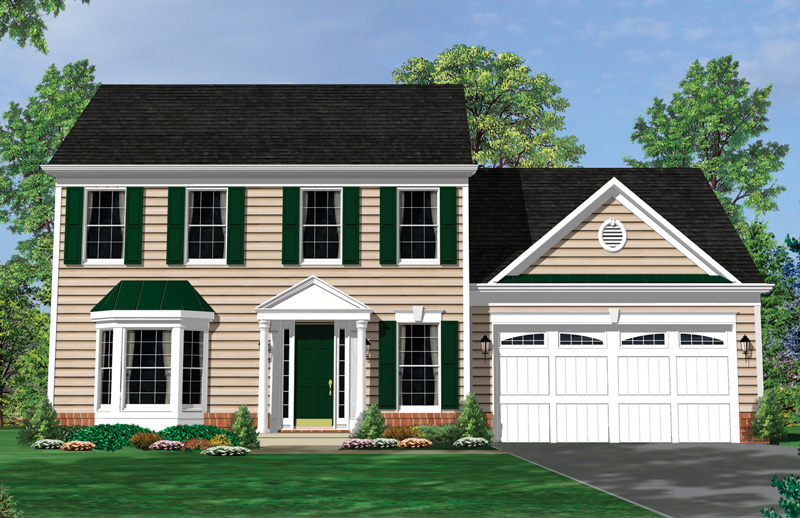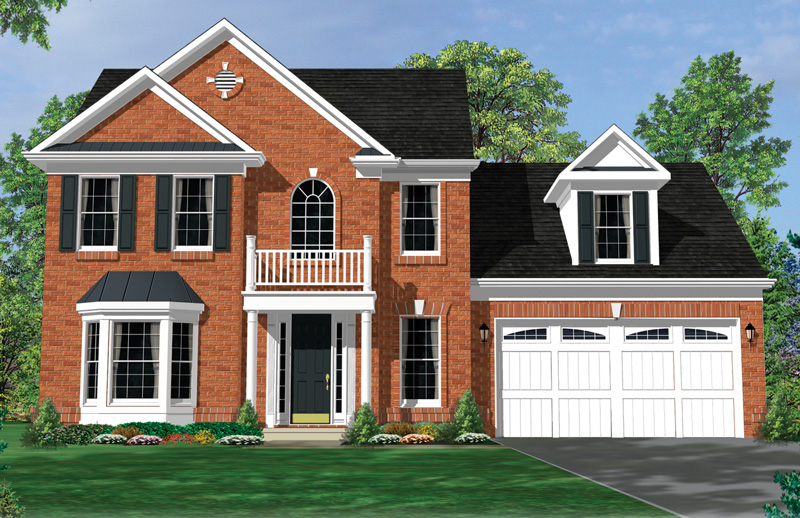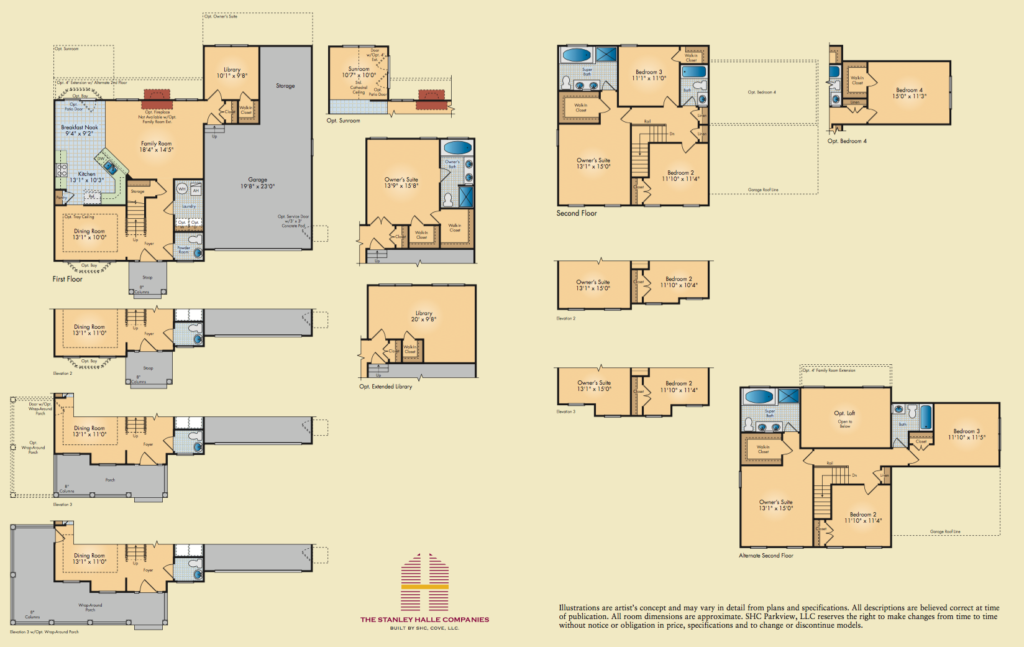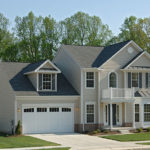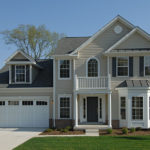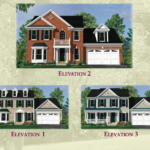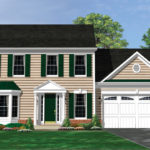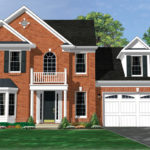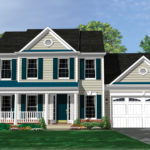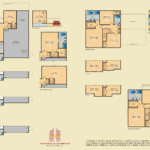Bayview Customizable Home Plan
1,750 - 2,200 sq.ft.
The impressive Bayview provides three or four bedrooms in addition to two and a half baths, all of which are customizable to include a first-floor master bedroom or have all bedrooms on the second floor. A two-car garage and hardwood floors come standard with this model, and a second-floor laundry room is optional.
Communities with the Bayview:
Share
Customize the Floor Plan
Start adding in your modifications to create your perfect new home.

